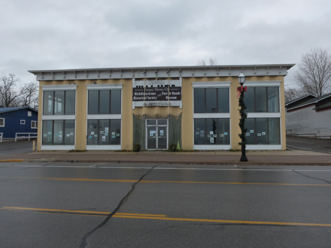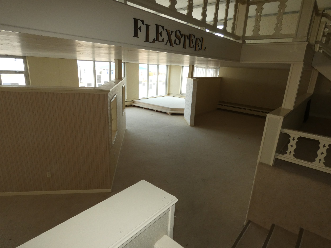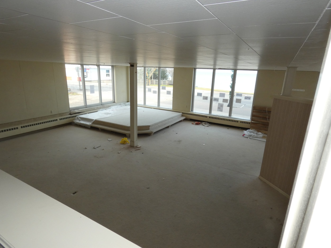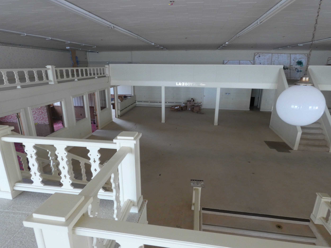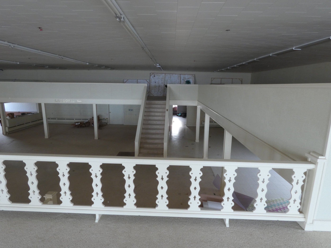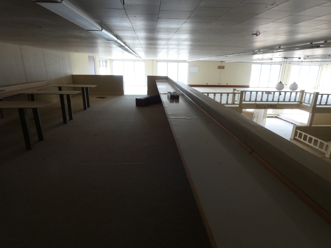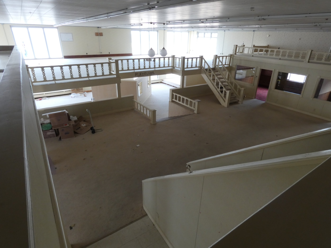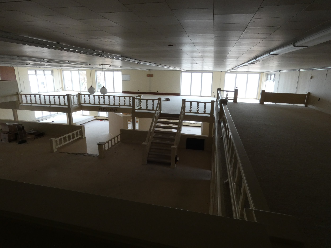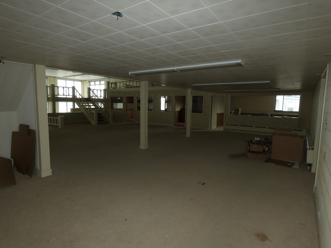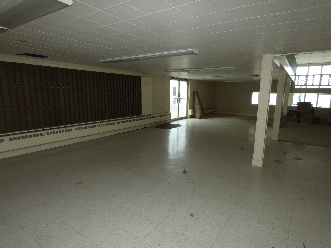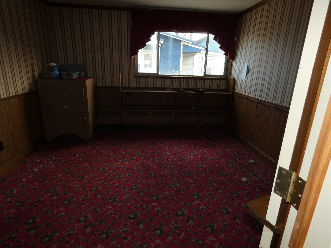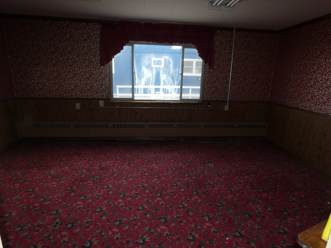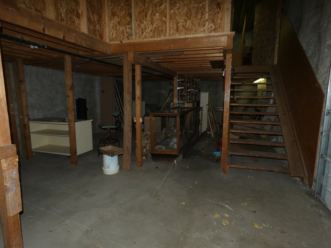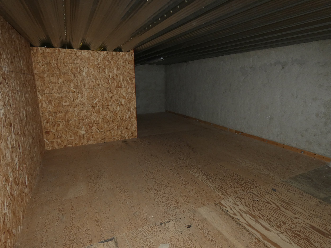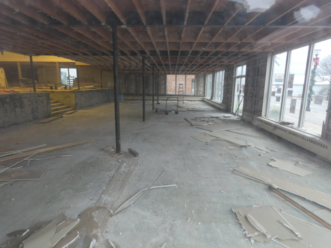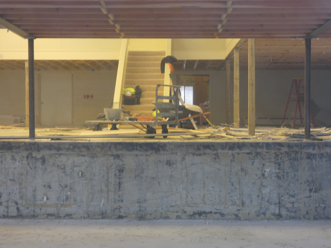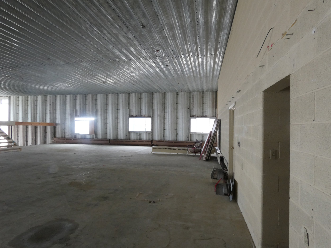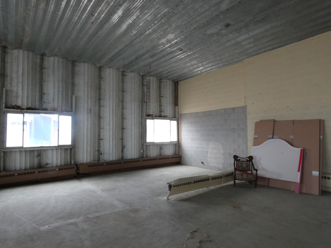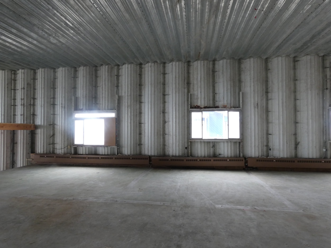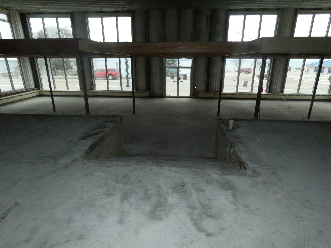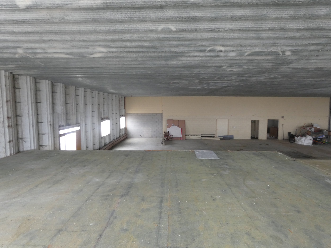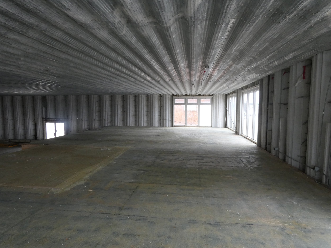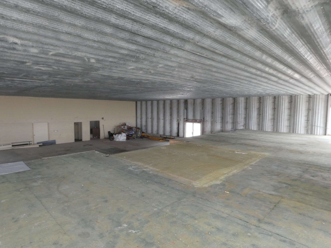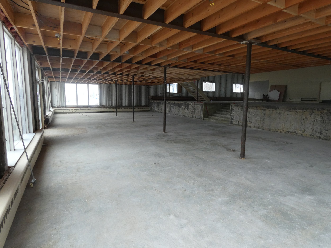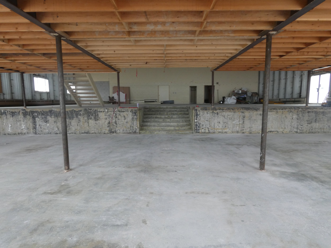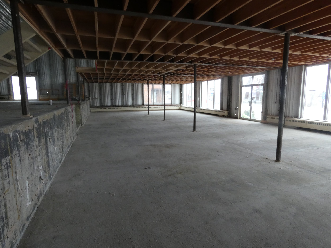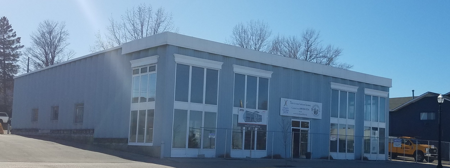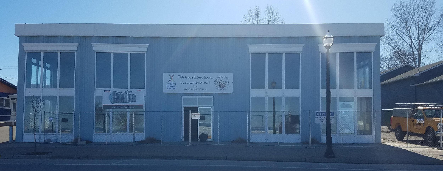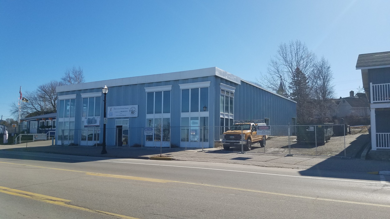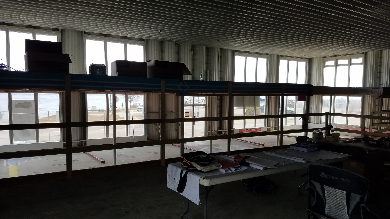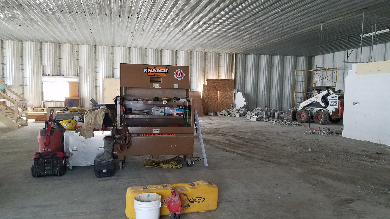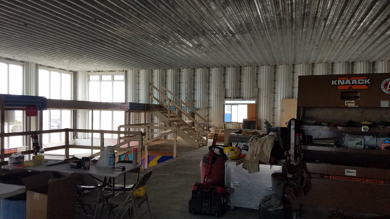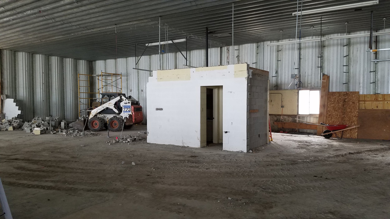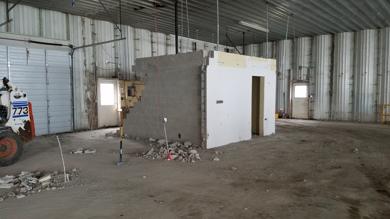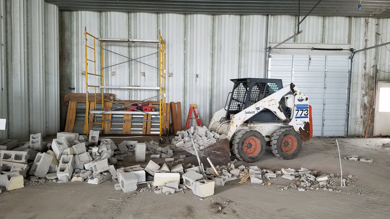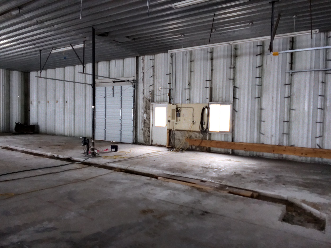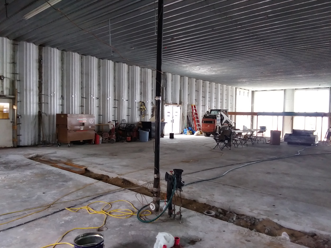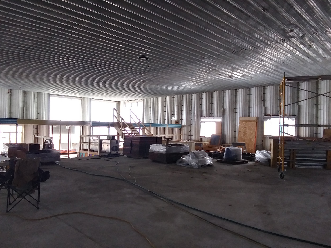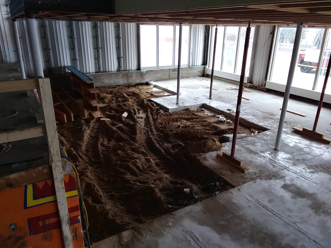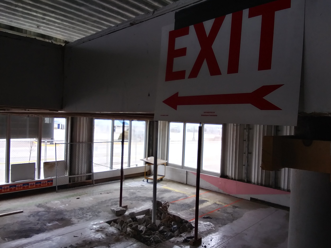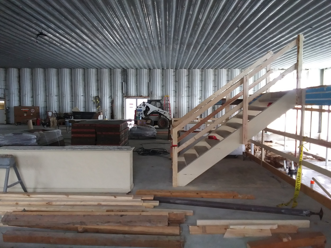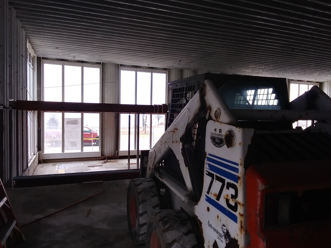November 2020
Images taken prior to demolition and abatement.
December 2020
Abatement is complete and the interior of main space has been taken down to the studs.
March 2024
Complete interior demolition begins. Select areas of concrete are broken down for plumbing access and installation, new walls, supports for the mezzanine, and foundations for an elevator and stairs.
April 2024
The concrete floor of the front entry is removed. Trenches are dug and the foundation for a new wall, stairs, and elevator is framed.
May 2024
The new wall, stairs, and elevator frames are built and concrete is pumped, filling the frame with approximately 17 cubic yards of concrete. All windows at the front of the building are removed and work continues on the plumbing and stabilizing the second-floor balcony.
June 2024
More supplies are brought in, the remaining entryway floor is removed, and a new concrete floor is poured. Outside, new plumbing outlets are installed.
July 2024
Concrete work is completed, the elevator shaft is constructed with rooftop mechanical access installed, the stairway to the balcony is framed, and the windows on the main floor are installed.
August 2024
Window installation and construction of the elevator shaft are completed, work on the stairways progresses, exterior doors installed, frames for the walls were built.
September 2024
Electrical panels were installed, a trench was dug to place new electrical lines.


